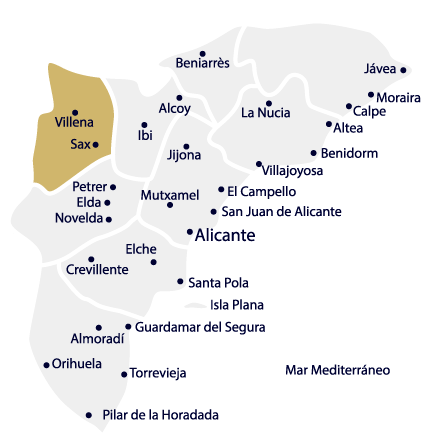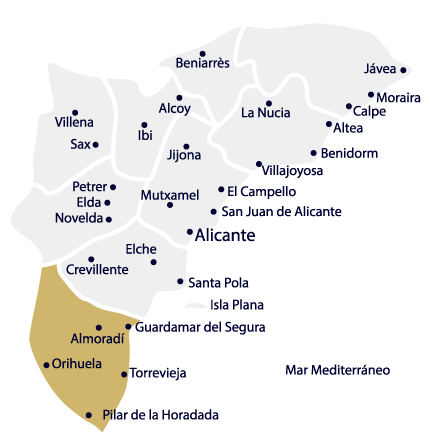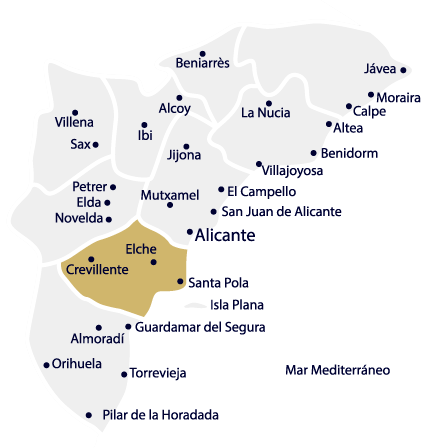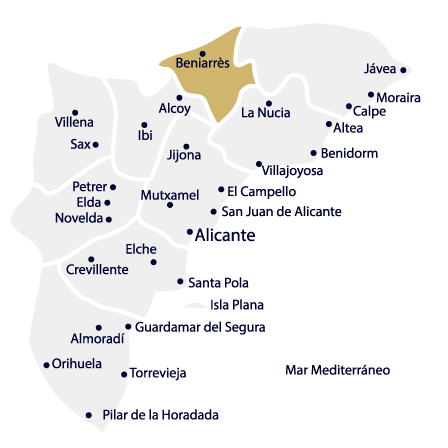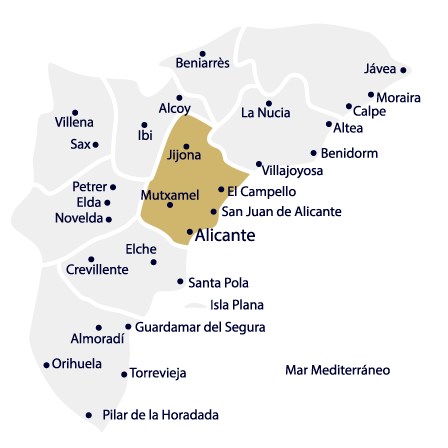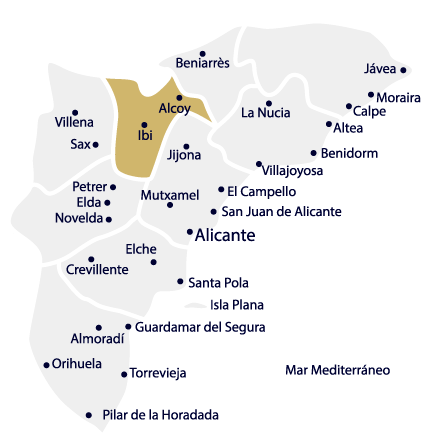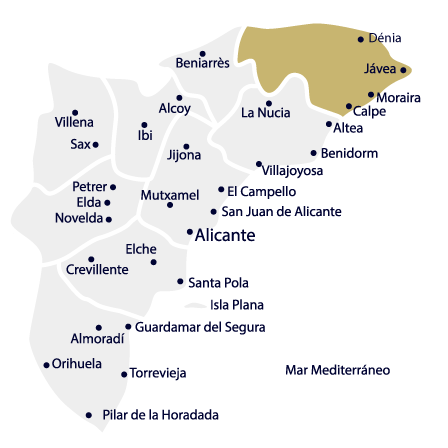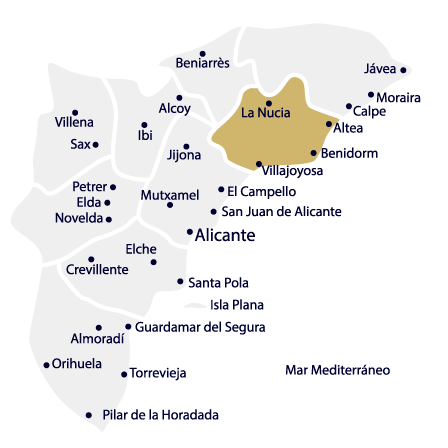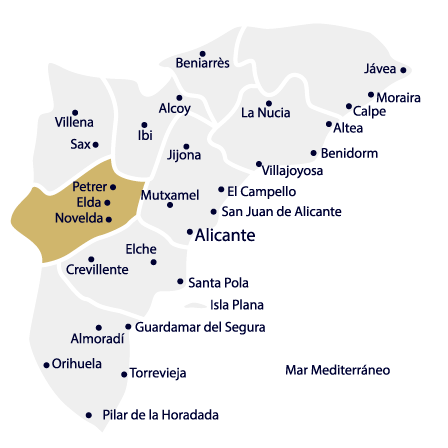5 Real estate are delighted to present this fantastic detached villa on a private plot with large under built with lots of potential uses. In the heart of the picturesque town of Polop de la Marina, the property is centrally located on a corner plot with mountain views. Just minutes from bars, supermarkets and restaurants. It is short drive to the beautiful beaches of Albir, Benidorm and one of the biggest sports centre in Europe in La Nucia. On entering the villa, you are greeted by a spacious living room with fireplace and patio doors leading out to the terrace. There is a family bathroom and two double bedrooms on this floor along with a separate, fully fitted, modern kitchen. Upstairs there are two further double bedrooms, each with its own private balcony, a family bathroom and a walk in wardrobe. Stairs from the main house lead downstairs to the lower ground floor. Formerly a restaurant, the current owners have utilized this space as extra living accommodation. It comprises an industrial kitchen, and large living areas and toilets. It has maximum potential for a multitude of uses. Furthermore, it has a large veranda leading outside from this floor and gates, taking you out into the street. The back garden boasts a lovely private swimming pool. 5 Real Estate are Spains fastest growing full service, fixed-fee international estate agency, with numerous offices in the north and south Costa Blanca, as well as the Murcia region. We are committed to providing a transparent and first-class service to all our clients, whether buyers or sellers. From the moment you first contact us you will realise the difference we provide and promote as standard. You can be confident you are dealing with efficient, reliable professionals with many years of experience in Spanish real estate. At 5 Real Estate we only sell properties that are directly listed with ourselves which means we personally know each of the vendors, their homes, and the areas in which they are located. Given our extensive portfolio of directly listed properties we feel confident we can find the right property to match your requirements. So, make an enquiry today and find out why we are so different and why we are becoming the agent of choice for both buyers and vendors alike.
