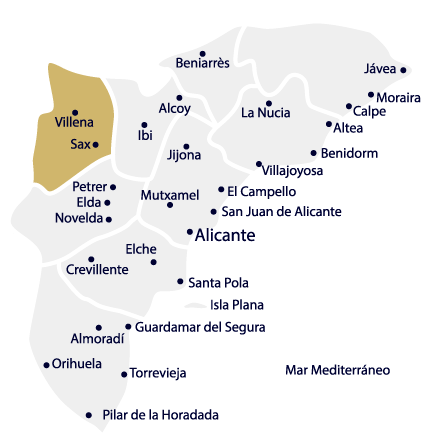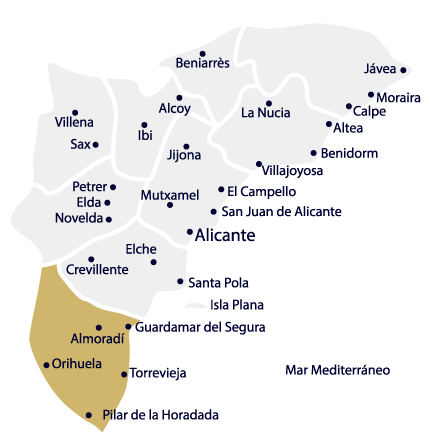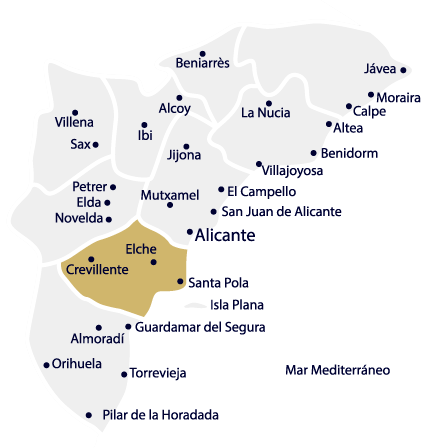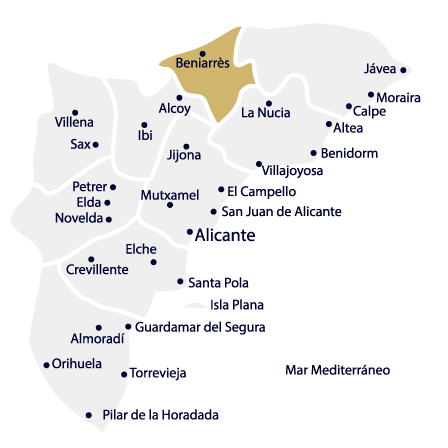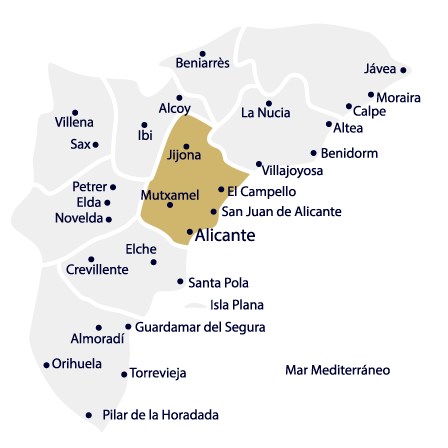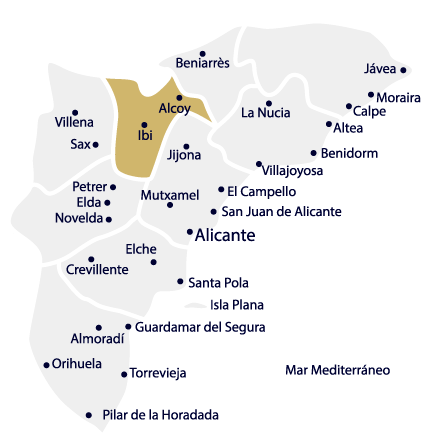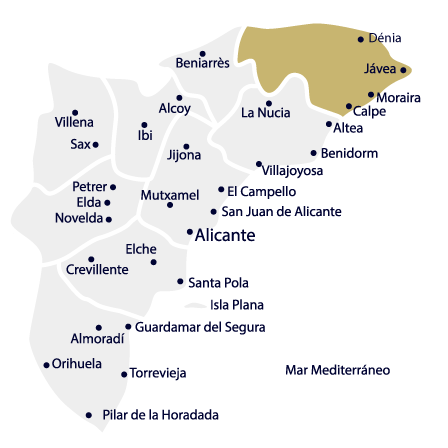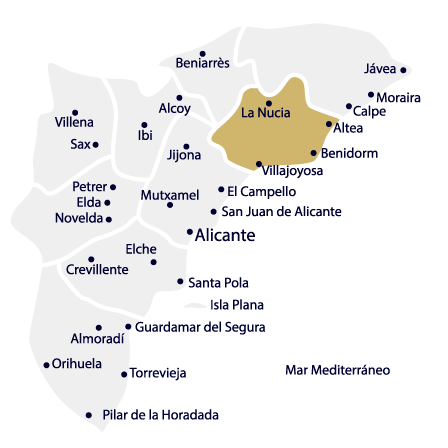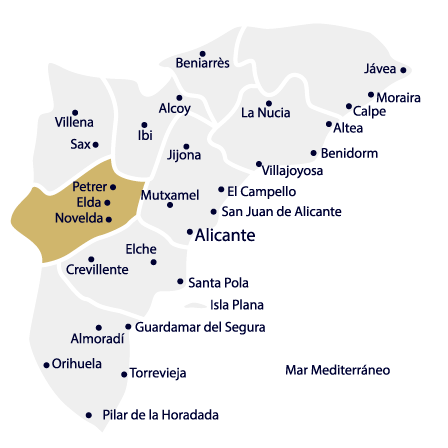We arrive at this fabulous large villa after a 5-minute drive from Calpe in the direction of Pedramala and to the sought after area known as Gran Sol. The driveway is long and has double gates, and here we can park 6 or more cars or an RV. From here we have Access a modern, refurbished independant apartment with lounge and open kitchen, 1 bedroom and dressing room, shower room with WC and basin. The apartment has its own private entrance and courtyard with a roof terrace, great views to Calpe and private access to the swimming pool. It could easily be rented out for holiday lets or longer term. The the main villa has been devided into 2 seperate accomodations. The first is up some steps and into a small, cozy lounge/naya with great views towards the Calpe Ifach mountain. From here, double doors lead us into the lounge/dining room with access to the open country style kitchen. The area is spacious, and the lounge has wooden beamed ceilings and a log burner and views to Calpe and the sea. A hallway leads us to 2 double bedrooms with fitted wardrobes and adjacent we find a bathroom with shower over bath. Returning to the lower level via the external steps, we find a self-contained apartment with a kitchen, lounge, breakfast area, 2 double bedrooms and 2 bathrooms. Just outside we have a seperate fully equipped summer kitchen, with indoor and outdoor seating areas. The pool is large at 10x5 metres and over 2 metre at the deep end. There is a large 25,000 litre deposito in the garden and used when refilling the pool. Around the pool there is plenty of space for sun loungers and there is an outside shower and access to further storage areas. Other points of interest include, separate utility room, bbq, summer kitchen/storage area, multi fuel log and coal burner, freestanding electric radiators and traditional spanish metal grills to windows. The villa will be sold unfurnished, whilst there are no air conditioning units, as this was the owners preference, they can easily be installed if required. There is much more to say about this fabulous villa of some 260m2 on an easily maintained plot of 798m2, but it is best appreciated with a viewing in person. Contact us now to arrange a viewing.
