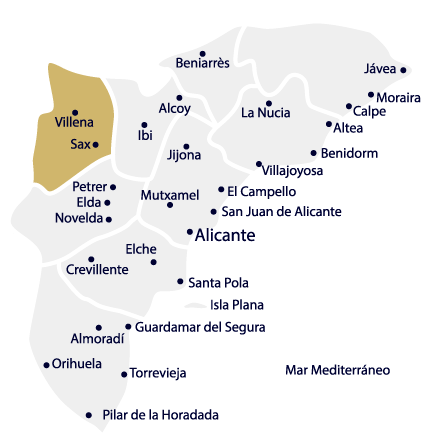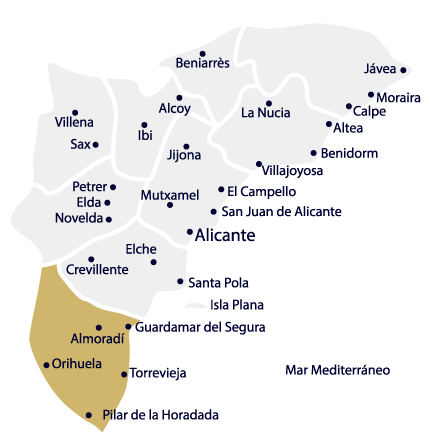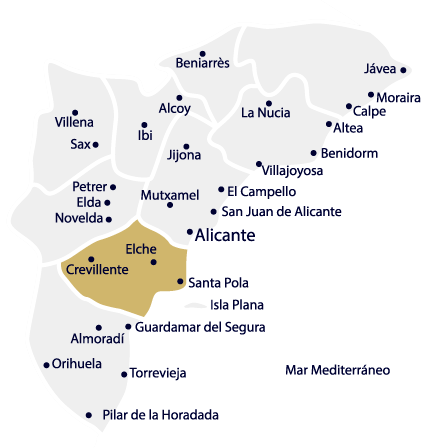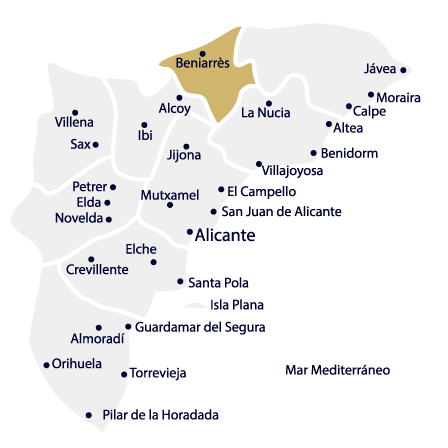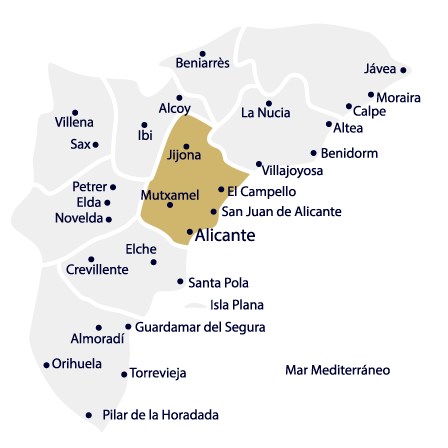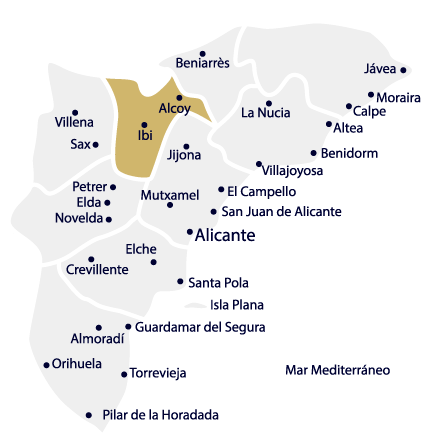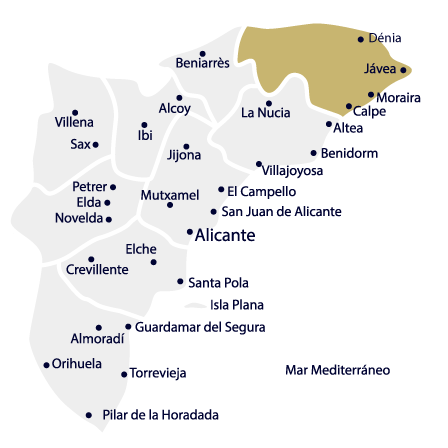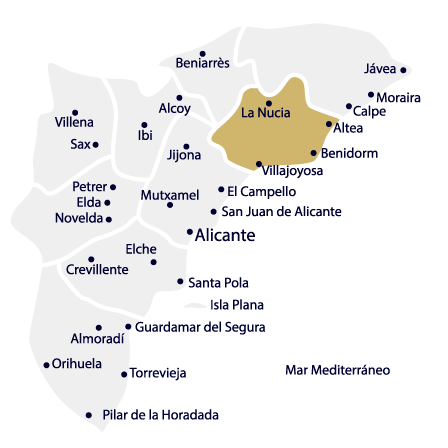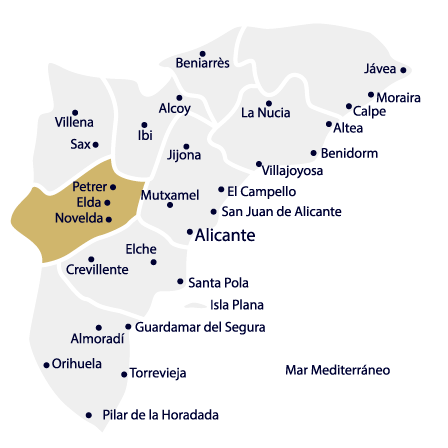You can’t help but be bowled over by the views at this expansive villa in Jávea. Several terraces look out across one of the coastline’s most beautiful bays, in the heart of which sits the tiny picture-postcard Portichol Island. The villa, with lift , comprises an original main house and a newer building, has been thoughtfully designed to take full advantage of the views across the surrounding verdant hillside which tumbles down to the dazzling sea below. The villa is situated to the south of Jávea, around 10 minutes’ drive from the town centre, and close to the beautifully unspoiled and relatively crowd-free Portichol beach. The beach is best known for its crystalline water and quirky white fishermen’s houses (‘barracas’) from which it draws its alternative name, Barracas beach. Set between the two headland viewpoints of Cap Prim and Cap Negre, the largely pebbly beach has its own restaurant and bar, and a selection of water sports activities that include diving and kayaking, both popular pursuits thanks to the intense turquoise water and natural charms of the 300m long Portichol Island. Extending over a 2,376m² sea-facing plot, encircled by lush vegetation and citrus trees, the property offers 893m² of interior space. The original main house is linked to a newer building, comprising four independent apartments which feature a living room, kitchen, bedrooms and bathrooms. In total, the property includes 10 bedrooms and 7 bathrooms. A turreted tower, with shuttered windows and typical of the area, connects the older house with the newer glass-fronted building. In the main house, the large rooms feature original beamed ceilings and attractive wooden doors, with a fireplace in the living room. The apartments are characterised by imposing floor to ceiling sea view windows which let in masses of light. Air conditioning and heating is available throughout. The focal point of the outside space is the pool which enjoys a prime location overlooking the sea, and a poolside glass-fronted solarium that delivers uninterrupted sea views. There are several other expansive terraces which allow guests to enjoy their own space. On the ground floor of the main villa, a covered terracotta-floored terrace overlooks the pool. For the best views, however, head for the first floor terrace to gaze out through bougainvillea-draped arches that frame the dazzling backdrop. A covered dining terrace in the shade of the newer part of the villa provides an idyllic alternative spot for al fresco meals with sea views. When it comes to more energetic pursuits, there’s snooker in the basement and a paddle tennis court in front of the villa. Parking spaces are available for several cars within the villa grounds. With so much space and an enviable location, the property is an ideal choice for anyone looking for a holiday base for an extended group, or for those seeking investment opportunities in the area.
