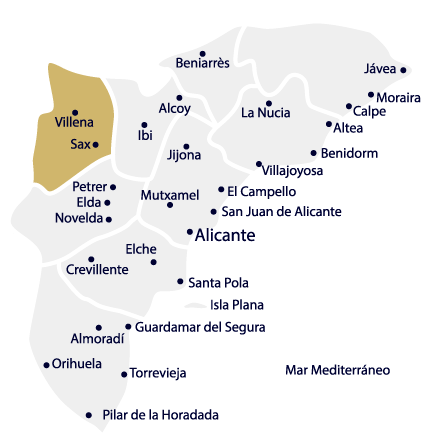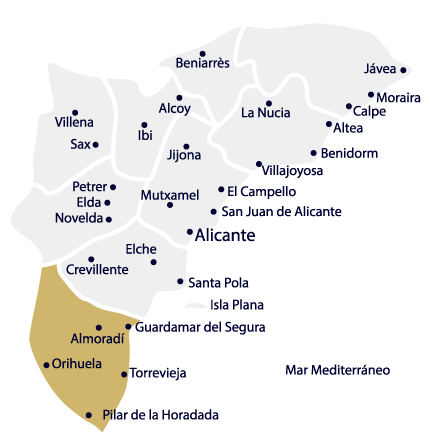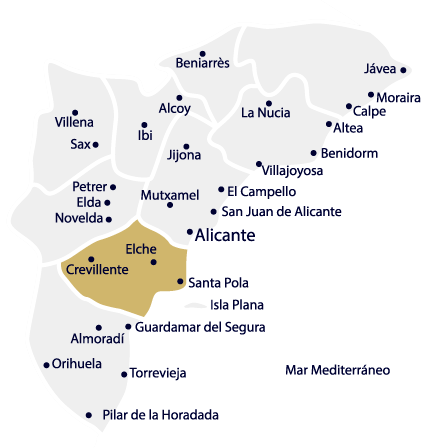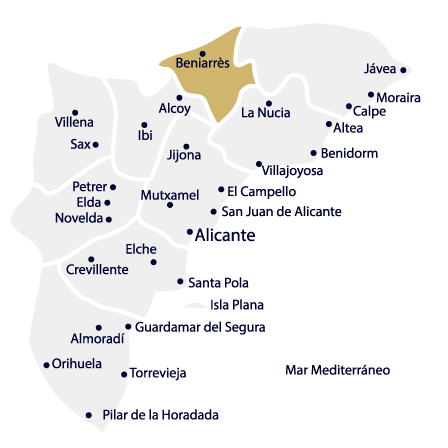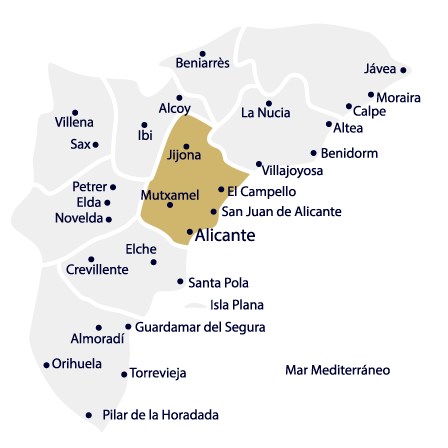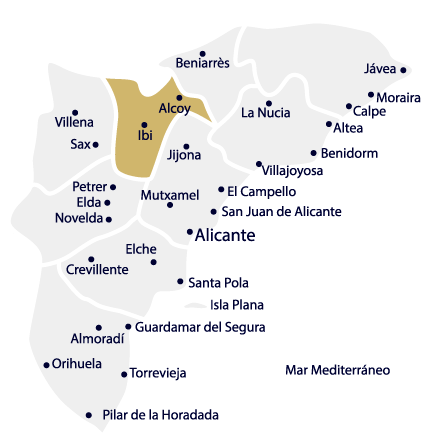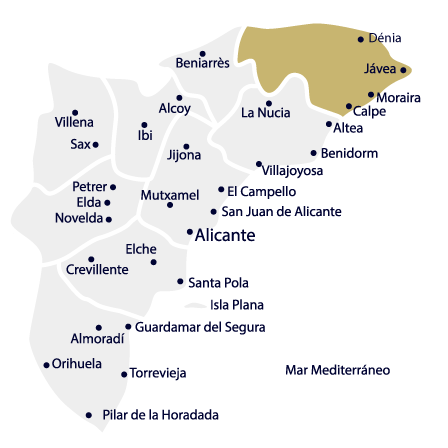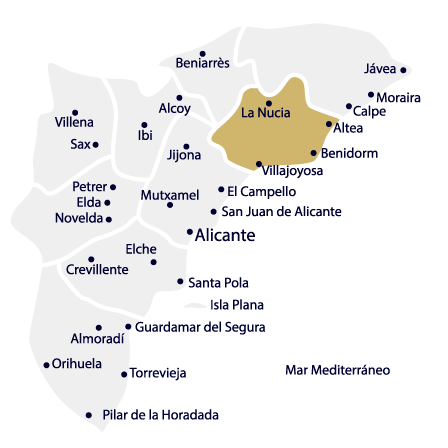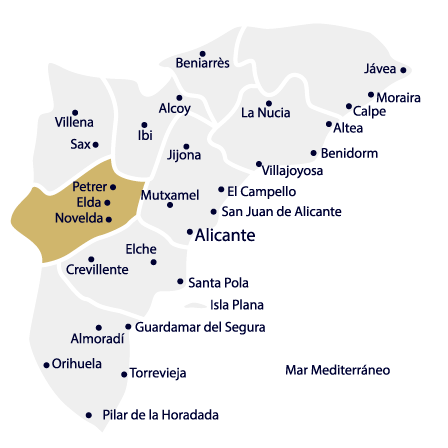Situated in the Tosalet area to the south of Jávea town, this impressive traditional villa is just a 5-minute drive from Arenal beach. With a pleasant residential feel and a good selection of local supermarkets, this neighbourhood was in fact one of the first areas in Jávea to be developed, largely on account of its proximity to Jávea’s 20km long coastline of beaches fringed by crystal-clear warm water. The town’s charming historic port is just 6 minutes away by car. Set on a flat, fully fenced 9,027m² plot of land, the property extends over 4 floors, with far-reaching panoramic views beyond its boundaries across a leafy landscape towards the sea. With simple white walls, classic red roof tiles and shaded, airy terraces, the ambiance here is of a traditional villa, in contrast to some of the more modern developments along the coast. This continues indoors, where polished tiled floors, beamed ceilings and restored wooden furniture add a warm and welcoming atmosphere and provide a generous 367m² of interior living space. The ground floor features a large, high-ceilinged living room with direct access to the L-shaped naya (terrace), where you can live alfresco and enjoy wonderful views across the extensive garden. Also on this floor are a kitchen and a bedroom and bathroom for staff. A characteristic tiled staircase leads from the living room to three double bedrooms, each with an en-suite bathroom, on the first floor. The master bedroom has a private terrace with garden views. There are two more bedrooms. On the upper floor, the bedroom features a fireplace and a solarium with views of the sea and Montgó, while the sixth double bedroom, with en-suite bathroom, is situated in the basement, alongside a useful storage room, laundry room and garage. The spacious interiors are in perfect proportion to the expansive gardens. With Jávea enjoying an average year-round temperature of between 18 and 24˚, you’ll want to spend most of your time outside, and the property is geared up for you to do just that. Relax on the shaded veranda and enjoy alfresco meals as you gaze out across the ample lawns and surrounding foliage. Steps lead down across the garden to the attractive, fenced pool (20 x 6m), which remains pleasantly shaded from the fierce heat of the summer sun by towering trees. There’s the opportunity to work out in a private gym alongside the pool, and also featuring a changing and shower room. Meanwhile, in another part of the garden, a traditional Spanish two-sided frontón court is guaranteed to provide hours of entertainment to more active members of the household! This generously proportioned villa with extensive mature grounds is a wonderful choice for anyone looking to combine traditional charm with Jávea’s inviting beaches and climate. While a car is recommended to make the most of the area, the proximity of the beach, shops and services ensures that driving times are kept to a minimum.
