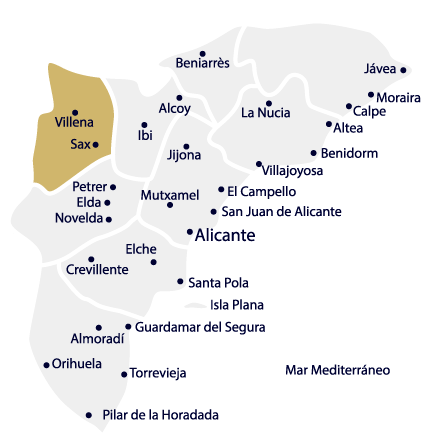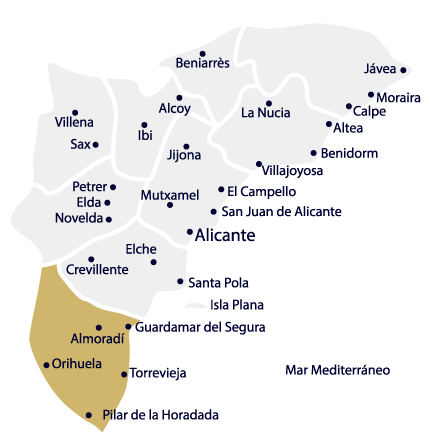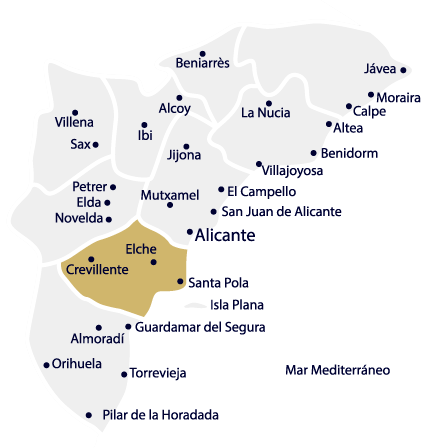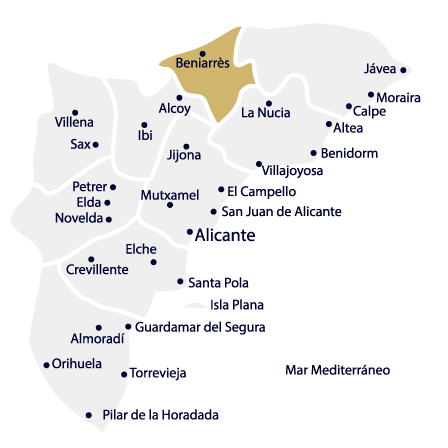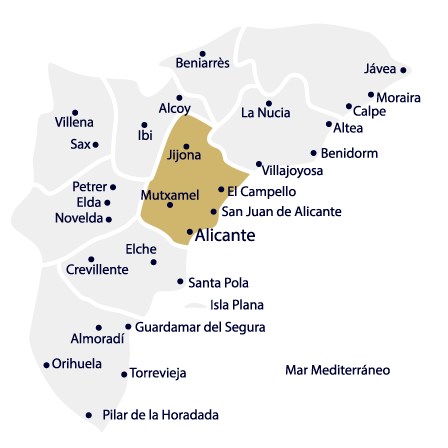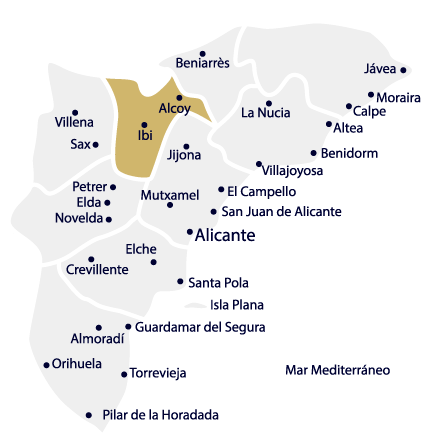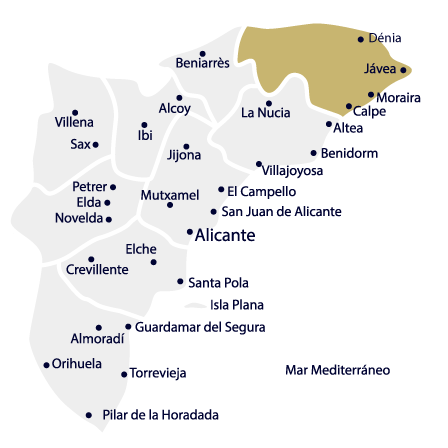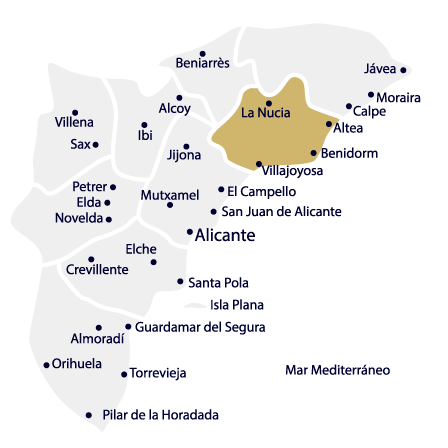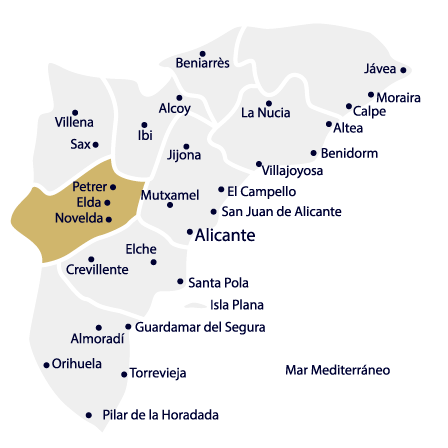Luxurious Family Villa in Lliber Situated amidst the picturesque hills of Lliber, this rural villa constructed from stone offers exceptional prospects for business. This expansive residence caters to family needs and is nestled in a secluded corner of the Lliber countryside, providing a serene and peaceful environment while remaining conveniently close to local villages and essential amenities. Moreover, the property boasts easy access to direct routes leading to Alicante and Valencia airports, both less than an hour's drive away. Spanning an impressive 945 square meters, the property comprises eight bedrooms and seven bathrooms. Additionally, there is a self-contained two-bedroom apartment, all situated on a plot spanning 9,718 square meters. Upon entering this fabulous abode, one immediately senses a spacious and tranquil ambiance. The rooms are well-ventilated, featuring an expansive layout and abundant natural light. Measuring approximately 10 by 8 meters, the entertainment room boasts a fully equipped bar and serves as the ideal space for leisure activities, be it hosting guests or unwinding in front of the large screen television. Patio doors connect this room seamlessly to the outdoor covered terrace and swimming pool. Among the three impressive reception rooms, the second is a formal living room featuring a remarkable granite fireplace. This room exudes elegance and serves as a wonderful venue for entertaining and hosting grand gatherings. The magnificent 11 by 5 meter Italian-style kitchen and dining area provide a delightful open-plan space. This room also opens up to the covered terrace, allowing for enjoyable alfresco dining experiences. Within the main house, there are six lavishly proportioned bedrooms, five of which are en-suite, and two of which include their own cozy living rooms. Situated above the garage, the self-contained apartment offers two bedrooms and features a generously sized living room and kitchen. The location itself is breathtaking, enveloped by evergreen trees and rustic countryside. The stunning resort-style swimming pool measures 15 by 5 meters. For those seeking respite from the midday sun, the expansive covered terrace, complete with a bar, provides ample shade. This outdoor living space is an idyllic setting for entertaining summer guests. This exceptional villa offers a complete package, serving as an exquisite family home while presenting limitless possibilities for entrepreneurial endeavors. It can effortlessly be transformed into a luxurious bed and breakfast, an exclusive boutique hotel, a health spa, a retreat, or even a wedding venue. For discerning buyers, this represents a remarkable opportunity to acquire a luxury rural retreat. It truly stands as a sanctuary of tranquillity, privacy, and serenity, all while being within a short drive of the coastal towns and beaches of the Costa Blanca.
