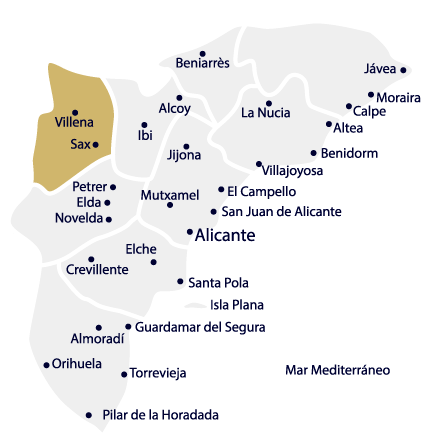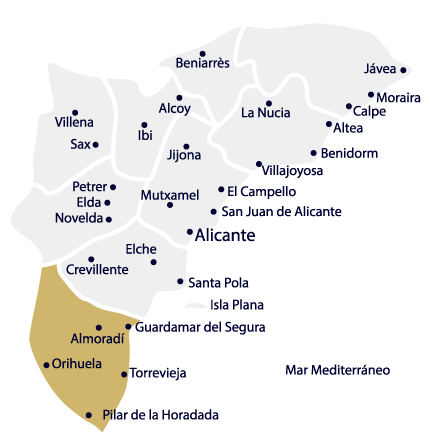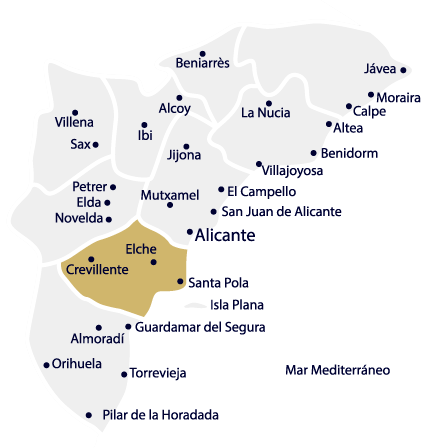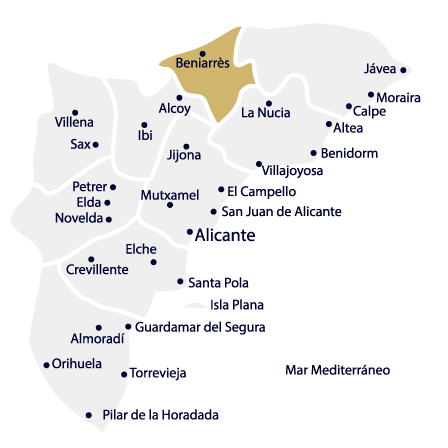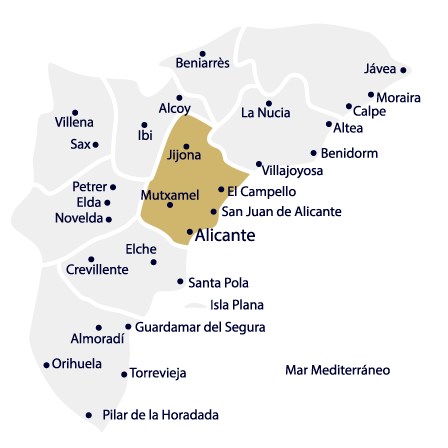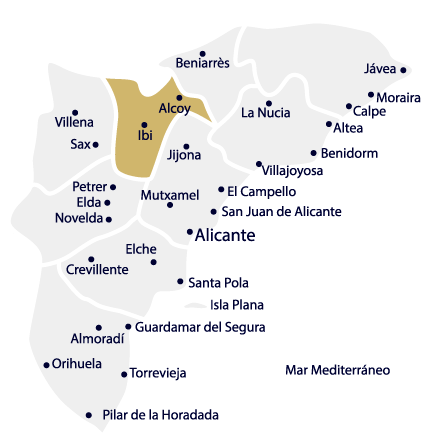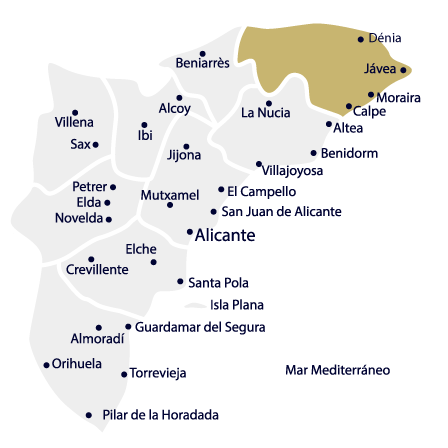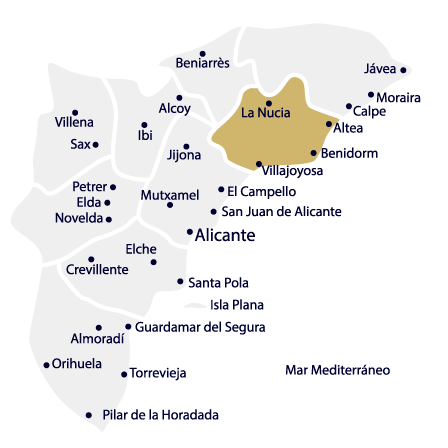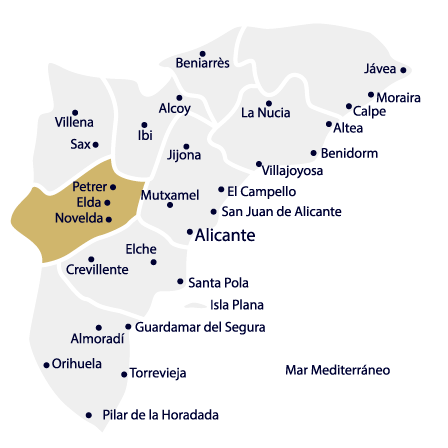This versatile property has so much potential and offers the buyer the option to use it as a family home, ideal for larger families, or as an investment opportunity. It spans two streets, with plenty of parking available, and the possibility of changing one of the ground floor rooms back into a garage. It also benefits from two delightful, private, courtyard areas. The Mediterranean town of Daimus is well located, with easy access to motorways, Gandia, with its train station, and Valencia airport. Daimus itself has many cafes, bars, restaurants and shops, everything you need for day to day living, and of course the fabulous sandy beach. Currently divided into two properties – the main house, and an apartment ideal for friends and family - it could easily be combined into one large family home, complete with integral garage. The renovation has been carried out to a high standard, including rewiring and replumbing, whilst retaining many original features such as the Valencian floor tiles and high, barrelled ceilings. The main entrance leads into a large, welcoming reception room, with authentic Valencian features such as the floor tiles and ceiling beams. Chandeliers complete the look, along with the original wooden doors. From this room you have access to the formal dining room, with a full-length window providing lots of light. This room could be converted into a fifth bedroom, if required. Leading on from the reception room, there is a cosy living room with a wood-burning stove and ceiling fan, stairs to the first floor, and then onto the fully equipped kitchen dining room, all electrical appliances included. From the kitchen, there is a shower room and access to the rear ground floor courtyard. This area divides the main house from the separate living accomodation. On the first floor, you’ll find a large landing currently used as another seating area which would make a great home office, and the stylish master bedroom. This room is bathed in sun most of the day, and has two Juliette balconies, a living area, and reversible aircon. A second bedroom can also be found on this level, as well as access to the charming outside terrace. Perfect for outside dining, totally private, and usable throughout the year. The second part of the property is separately accessible from another street or conjoined to the main house from the kitchen if desired. The main entrance leads immediately into an open plan living room, with dining area, fitted kitchen and bedroom with en-suite shower room. This room is also equipped with reversible aircon. A ground floor courtyard offers a relaxing space and is decorated with lights and a water feature. It is possible to access the shower room from the courtyard. A second bedroom and living area is reached via a spiral staircase from the courtyard. A large room, with a dining and office area, and reversible aircon, this has been very popular with friends and family and could provide a rental income, with the necessary licence. Alternatively, it could be incorporated into the main house to provide a large family home. This really is a special property, tastefully decorated and furnished to a high standard. Equipped with high speed fibre optic WiFi, 4 digitally connected TVs included with thousands of international channels, Google speakers for music, DVD, CD players, CCTV outdoor security and doorbells, key lock boxes for easy access and and all entertainment systems interconnected. And there could also be a car included, by negotiation. Build size approx 300m2 plus courtyard and terrace. Get in touch to organise your viewing now!
