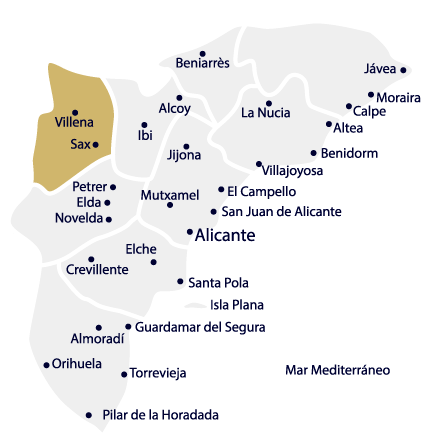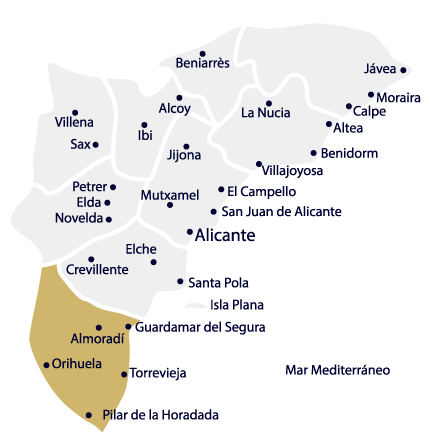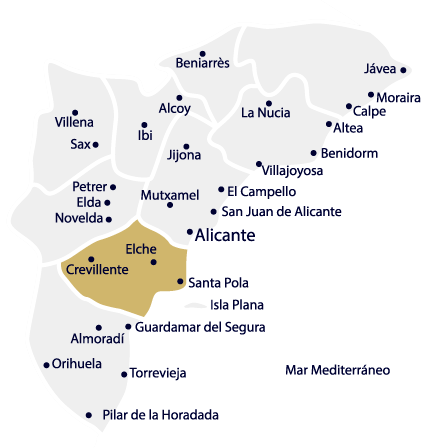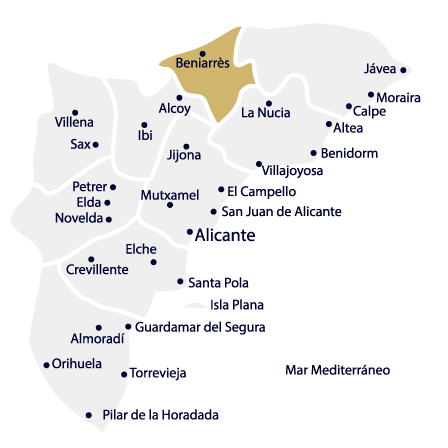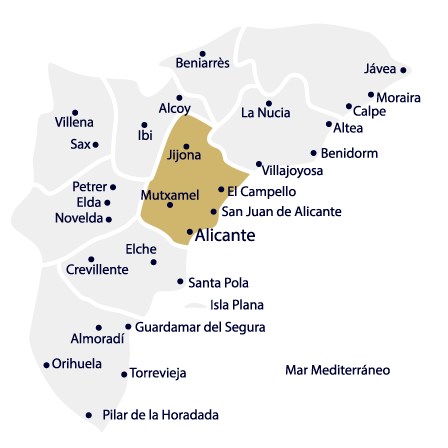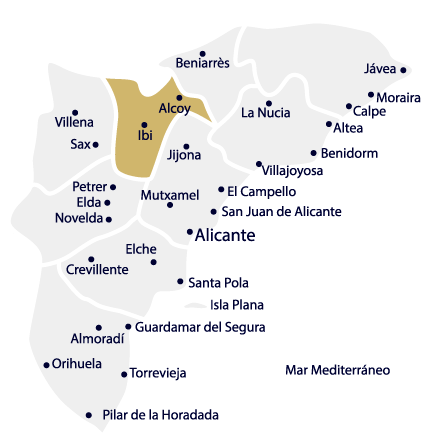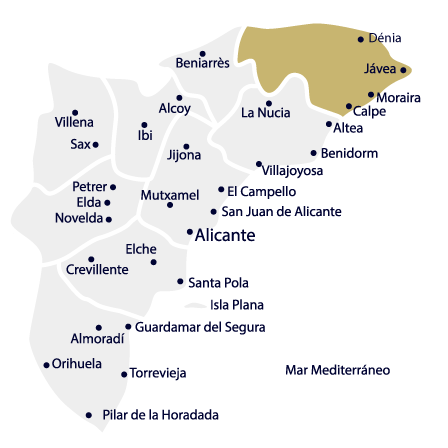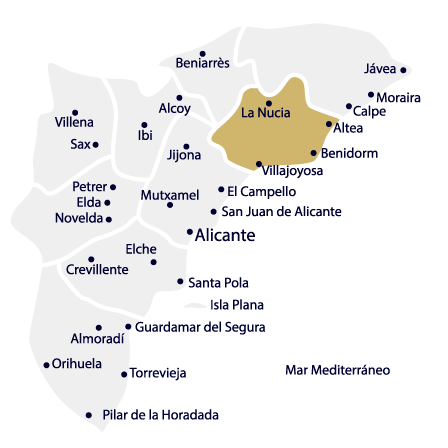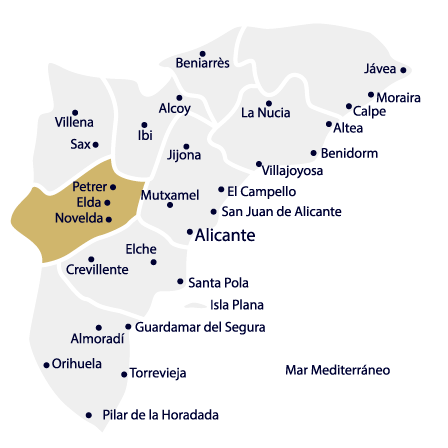We are proud to present this reformed villa in the popular El Tosalet area, one of the most sought after locations in the whole of Jávea. The villa is 266m2 of construction on a nice flat 1.007m2 plot. It is distributed across one level making your day to day living a lot easier... Upon entry to this flat plot you have a gravel driveway leading directly to the covered carport where you have more than enough space to park a big car or van. Out from the carport to the right-hand side you have a terraced pool area with a good size pool and decking chairs, which is a lovely area to enjoy the Spanish sunshine and the lovely garden of the property. Into the main house you pass through the covered terrace area that has a good size dining table for summer meals, straight into the spacious living room which is tastefully decorated and has great lighting and a nice open feel to it, on to the open plan kitchen with a unique island perfect to entertain guests whilst preparing the meals. To the left-hand side of the island you have a velux ceiling above the dining room with a great amount of natural light. Just off the kitchen is also a utility/washing room, through the hallway you have the master double bedroom with built-in wardrobes and just outside its own private bathroom. To the left of the living room as you enter is the guest bedrooms, three double bedrooms, one being used as an office right now and the other as a second living room, all three have built-in wardrobes, and the one being used as the second living room has the possibility to be knocked through into the storage room to make it a bigger size. There is also a guest bathroom with a walk-in shower. On the outside of the property to the right of the carport is a separate one double bedroom apartment with its own en-suite and built-in wardrobes. Passed the carport straight ahead is a wine cellar, and a feature fountain with surrounding gardens. The property benefits from underfloor heating and split air conditioning units throughout. Don 't hesitate on viewing this property now as it is in a prime location and fully reformed to an amazing taste!
