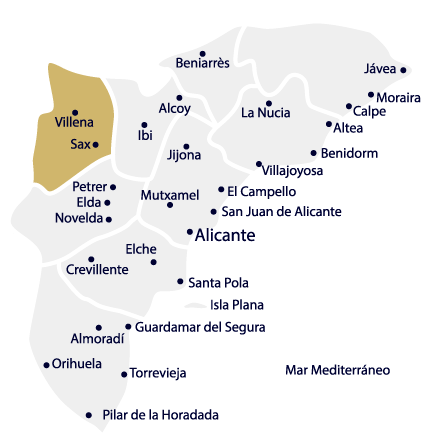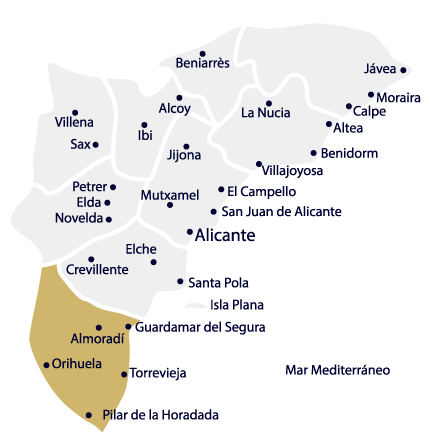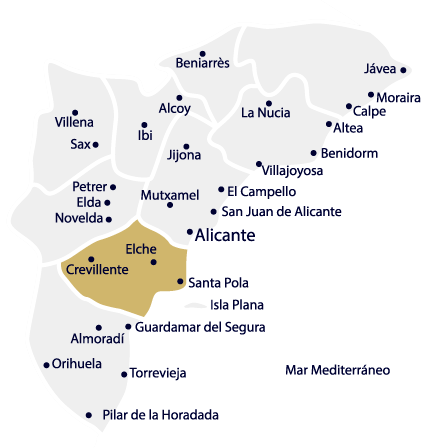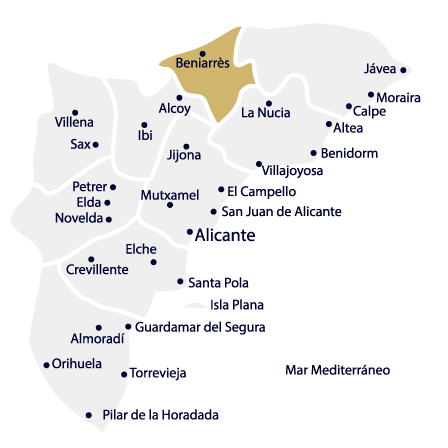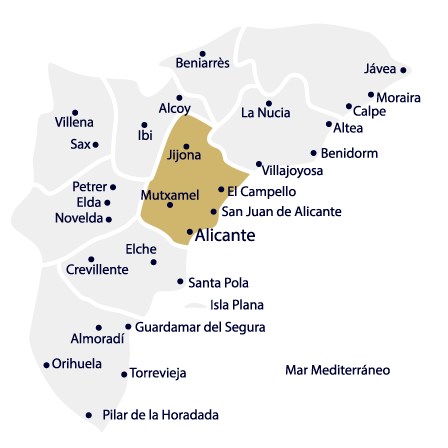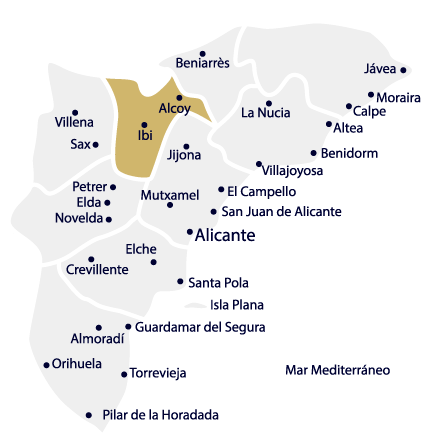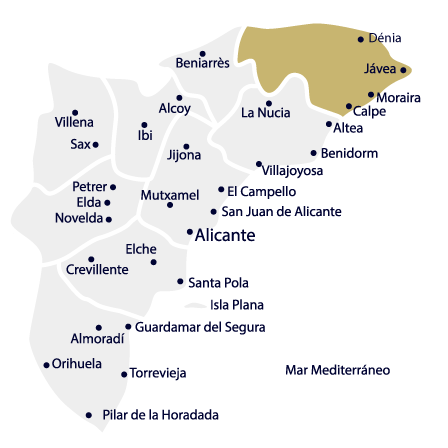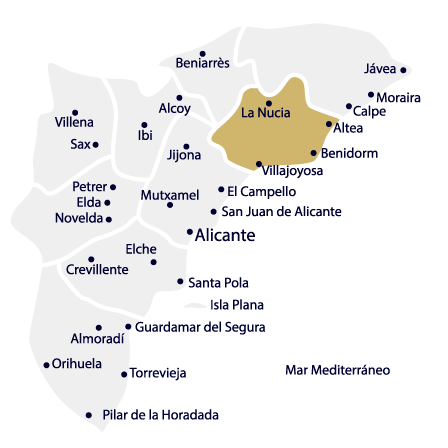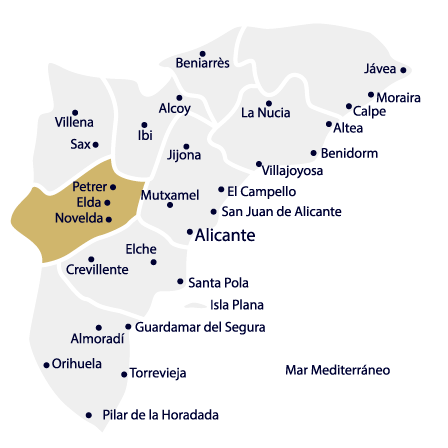This detached villa was built approximately 18 years ago for the present owner, choosing this particular plot for its privacy and exceptional views of the Granadella park, Montgó and Cabo San Antonio. Entering the property via video entry phone steps lead up to the covered porch and leads to the pool and terrace. The entrance hall has plenty of light with doors to the living room, kitchen, steps down to the bedrooms and stairs up to the master bedroom suite and down to the basement. The large fully fitted kitchen has plenty of storage and large worktops additionally space for a breakfast or family area. Patio doors open onto a breakfast terrace to the side and a door opens into the dining area. The dining area has dual aspect patio doors opening to the side and onto the Naya (covered terrace), a Tosca stone arch leads into the living room. The living room is bright with twin patio doors opening onto the Naya. On the lower level of the villa there are 2 bedrooms, a family shower room and a guest bedroom with private balcony and ensuite bathroom. The master bedroom suite occupies the whole of the first floor, a small hall with wardrobes and feature Tosca stone arch opening to the bedroom and a door to the large ensuite bathroom with corner bath and a separate shower. The spacious bedroom has a dressing area and additional wardrobes. Patio doors lead out to a large terrace with views. The stairs leading down to the basement have an area suited as a small bodega, a utility room access to the large double garage with electric up and over door and a large separate storage room. A door opens into a room currently used as an office an additional room and with a few steps up to a door to another large room perfect as a games or snooker room. From this room a door opens into the room with all the pool pumps and controls this has the benefit of a toilet and sink. Outside the L shaped Naya perfect for outside dining and living overlooks the large pool terrace. The heated pool has an electric cover with separate heated Jacuzzi. The gardens are planted with a number of trees including citrus and a feature Olive tree. The gardens are designed to be low maintenance. An electric gate opens onto a block paved driveway with double carport and additional space for two cars and access to the double garage.
