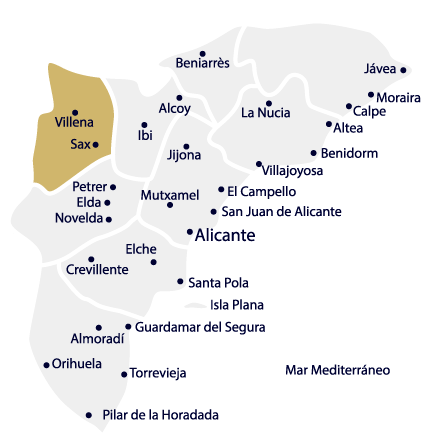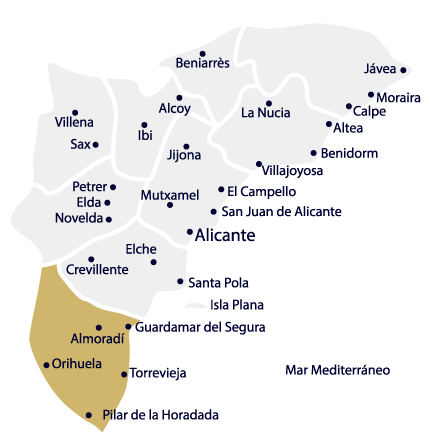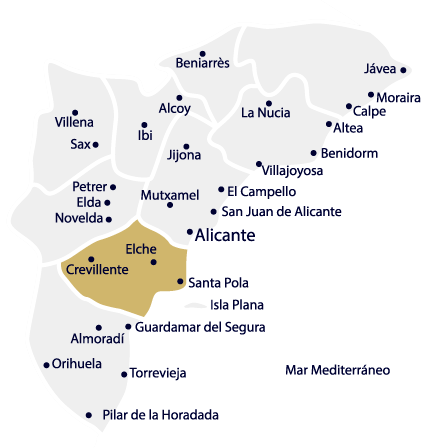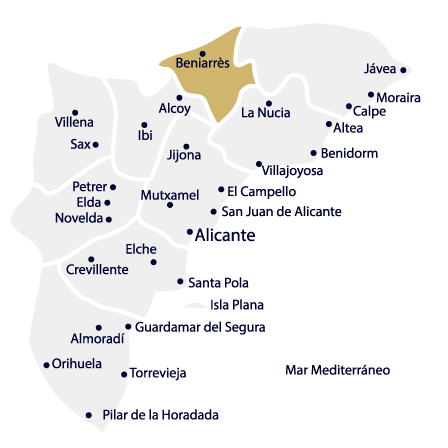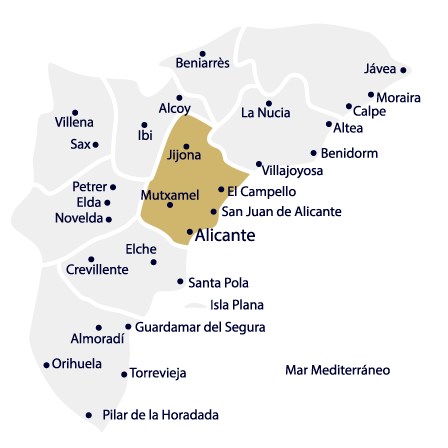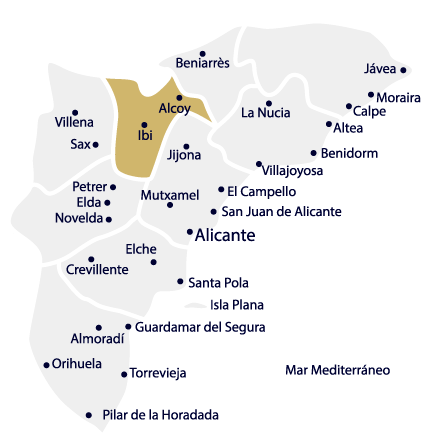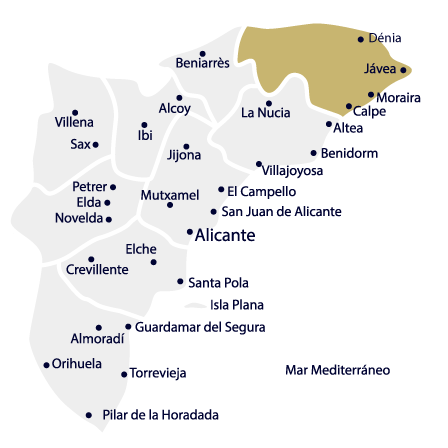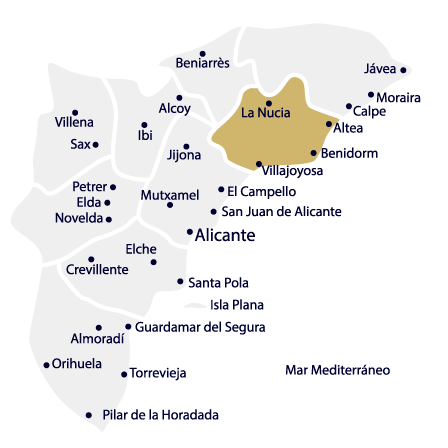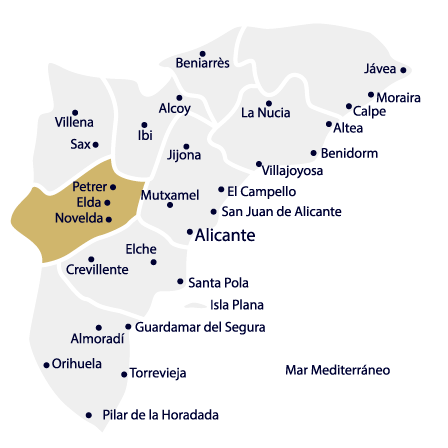 Back to results
Back to results Superb Ibiza-style villa located at the top of a hill, just a stone 's throw from Benitachell 's historic town centre. It offers breath-taking 360-degree views. This 742 m2 villa was completely renovated in 2021, its white facade typical of Mediterranean architecture is combined with details in natural wood, wicker and neutral and warm colours, all creating a blend of simplicity and elegance. The energy efficiency of this house is A level! Thanks to an insulated roof and walls, an insulated industrial floor, excellent external joinery (including PVC tilt and turn windows with mozzies screens), top-of-the-range Mitsubishi reversible air conditioning units and the complete 24-plate solar panel system: which, together with the new low-energy electrical installation, keeps electricity bills to a minimum. The property can function as a very impressive family home or as 3 individual homes each with a lounge, dining room, kitchen and a total of 4 bedrooms and 4 bathrooms. The large windows and sliding doors maximise natural light and the connection between inside and outside. You can admire the impressive Montgó and the valley with the sea on the horizon. The house is surrounded by terraces that offer plenty of outdoor space to enjoy the lovely weather. The main level, on the first floor, is very spacious and includes an impressive kitchen-living room with a large utility room and pantry, a separate living-dining room with a spacious study area, as well as covered and open terraces on both sides. The master suite on the upper level has its own covered terrace with views, plenty of built-in cupboards and a magnificent private bathroom. This is followed by an entrance hall with laundry and storage, a very spacious and open-plan living area - including a large kitchen and pellet stove - with a private terrace linking to the pool and two luxurious bedrooms. Finally, the next living space also has its own kitchen and separate lounge-diner leading to the pool terrace, while this separate flat offers a cosy double bedroom with en-suite bathroom. All living spaces come together to enjoy the impressive pool terrace which is equipped with a high-tech magnesium pump system for a healthy and long-lasting saltwater pool experience. There is also a water purification system and a new septic tank. Parking within the boundaries of the plot can accommodate at least 6 cars or caravans. And finally, the property is just a 5-10 min. drive from local and international schools, beaches and all amenities. Contact us now to discover this jewel of the Costa Blanca.
